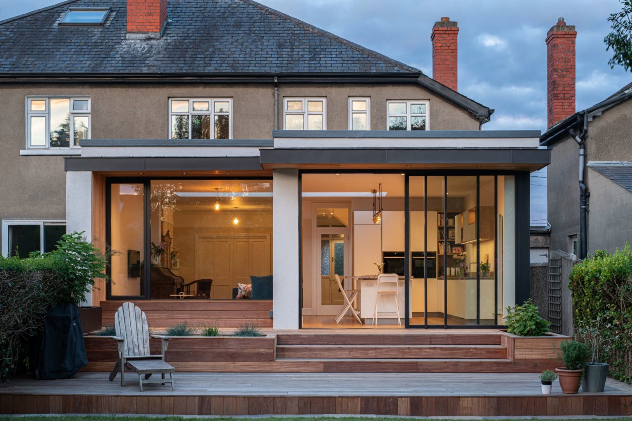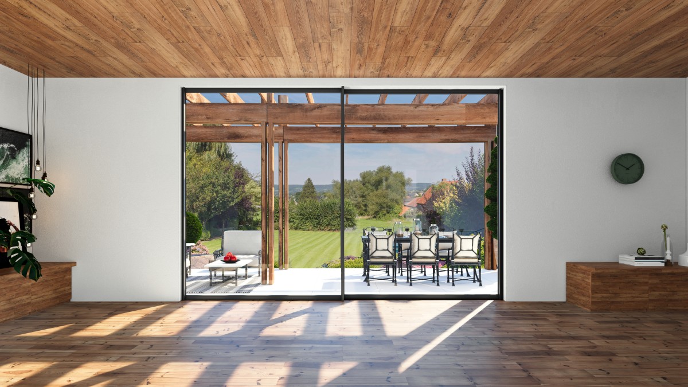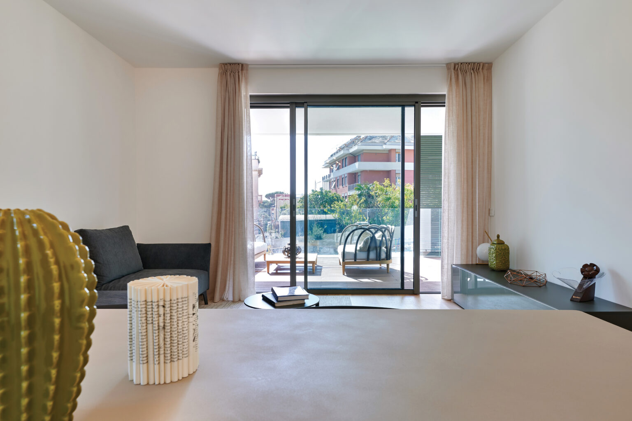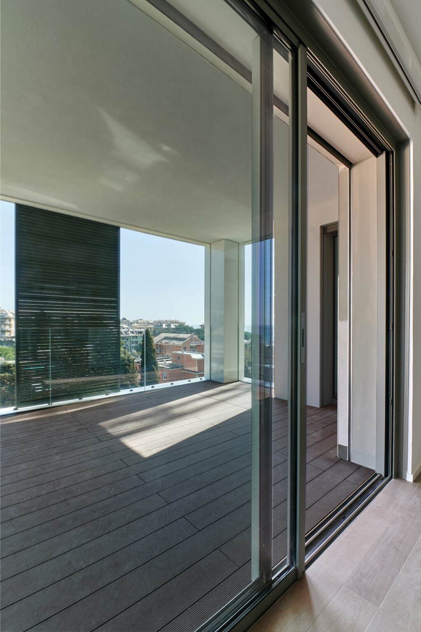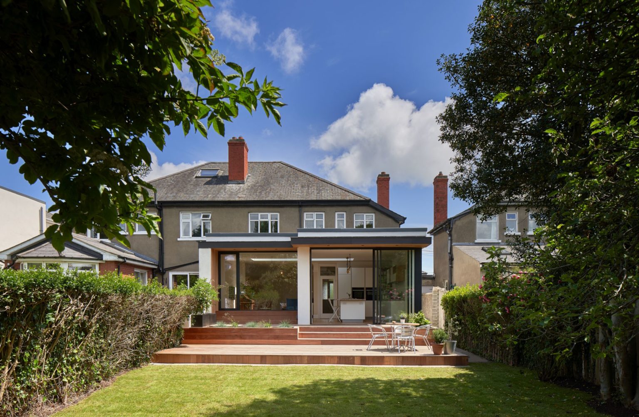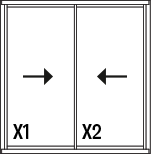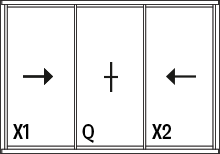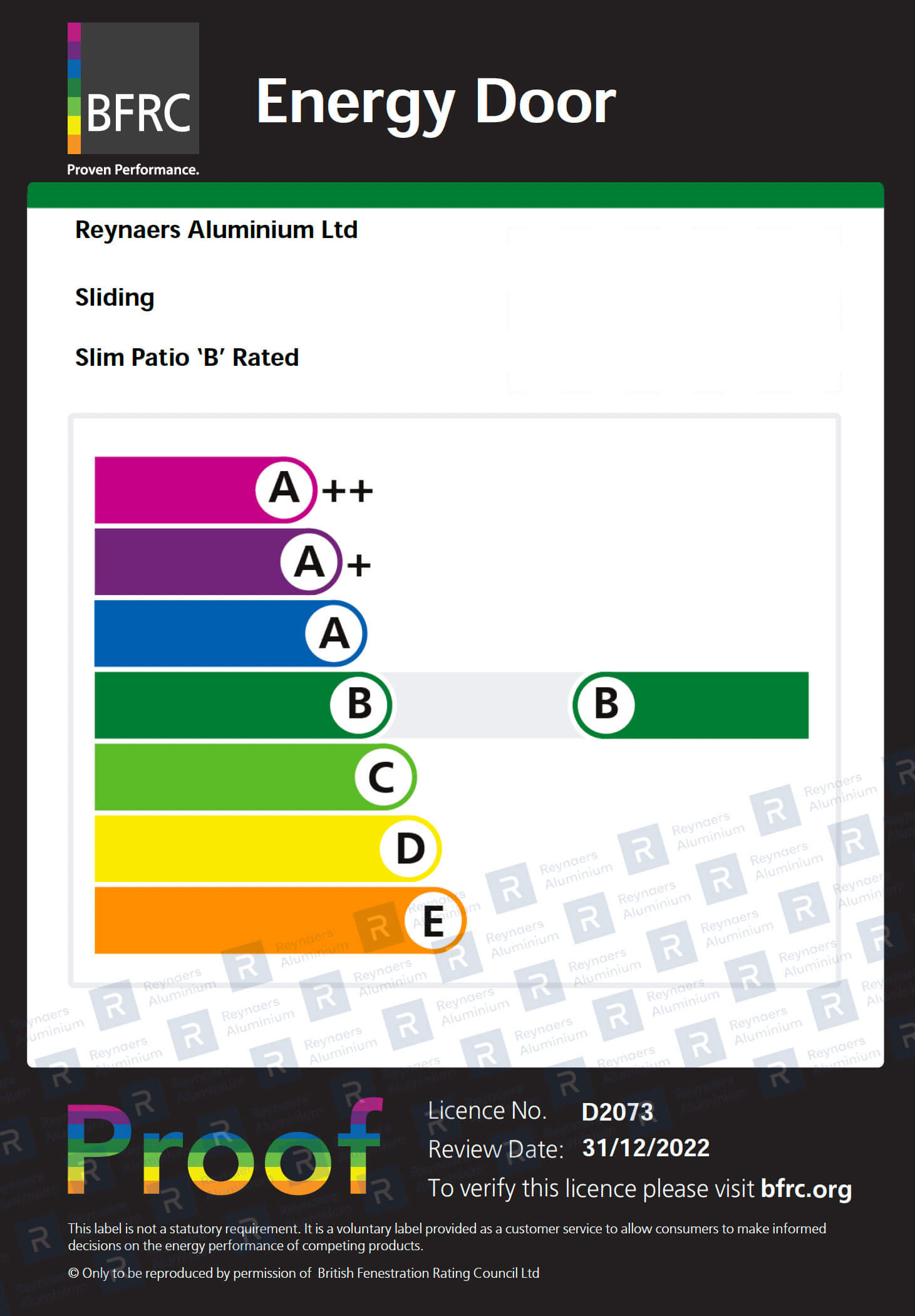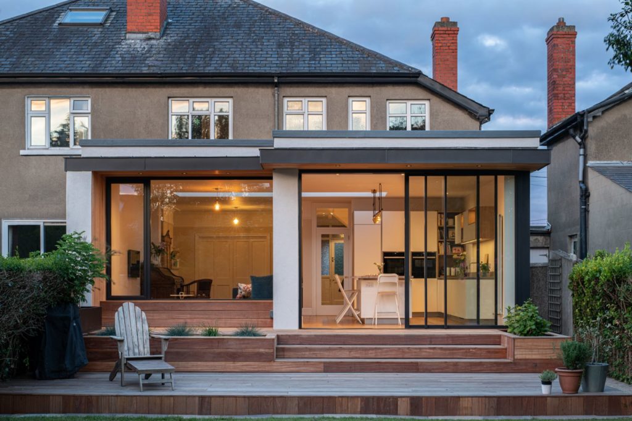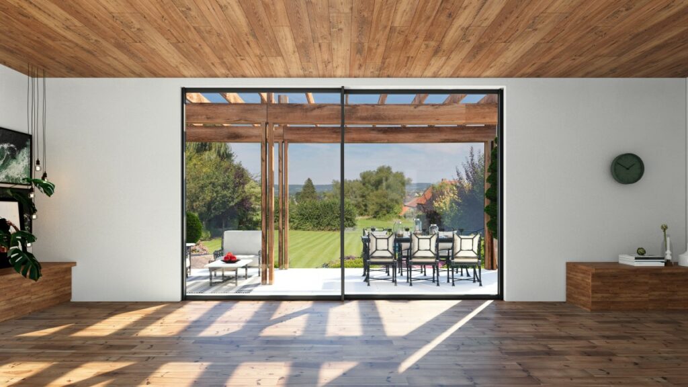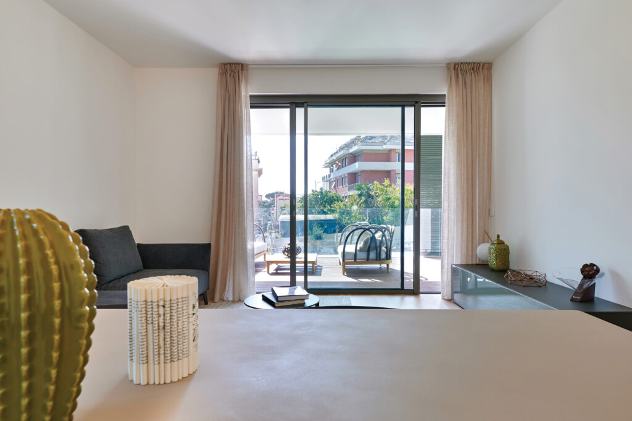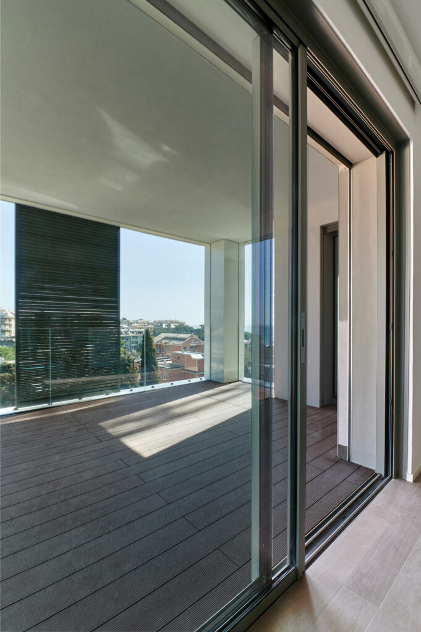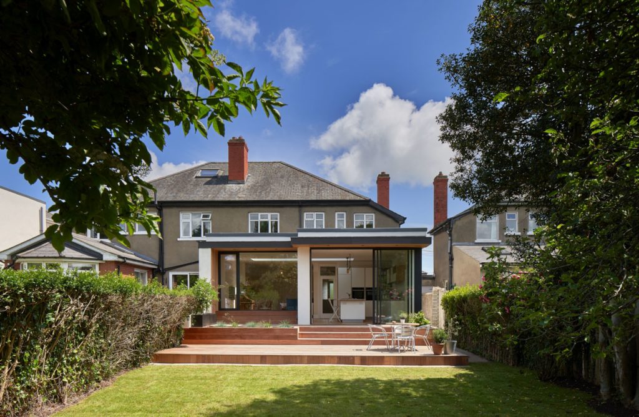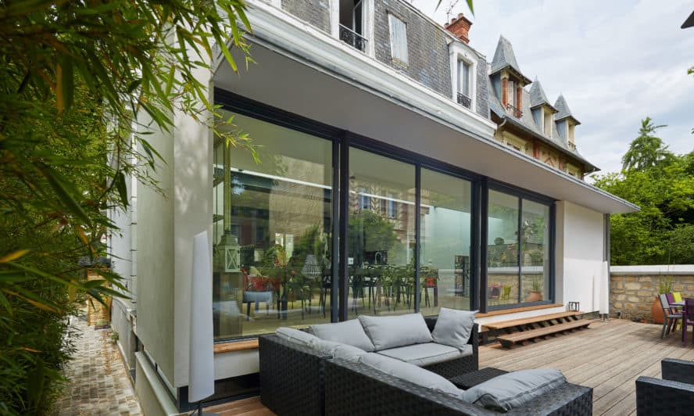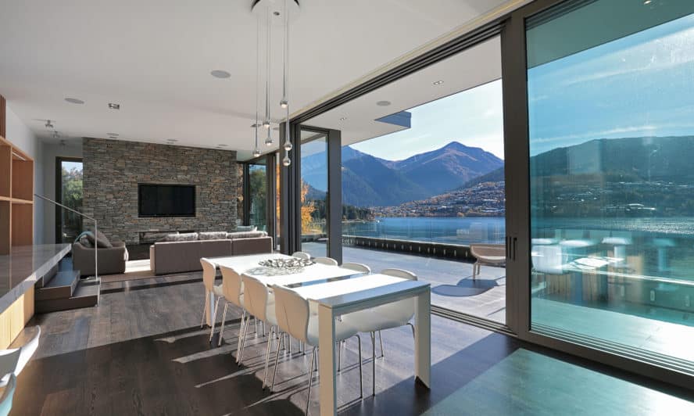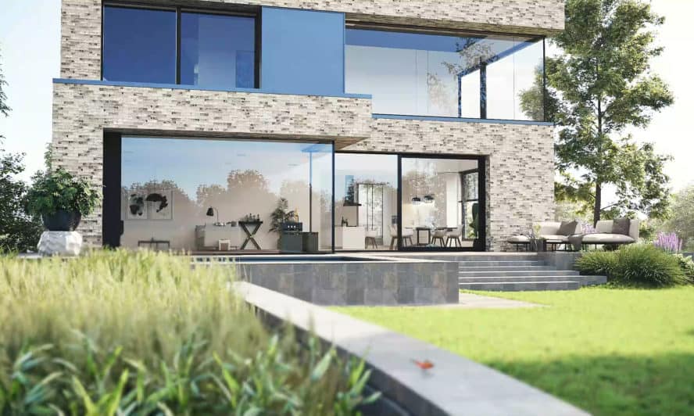SP 68 Sliding Door System
SlimPatio 68 is a sliding patio door system with an ultra slim profile, concealed frames to provide comfort, elegance, maximum natural light and uninterrupted views.
Its stylish design and integrated innovative technologies guarantee ultimate performance with regard to wind resistance, water tightness and thermal insulation, to meet the most exacting of standards. SlimPatio 68 offers the design freedom to create contemporary living spaces.
- Features
- Downloads
- Technical information
- Opening options
- Energy Efficiency
Multiple choice of opening options
This sliding system offers a multiple range of opening possibilities, from elements which slide over 2-rail and 3-rail solutions.
Design freedom
The sliding system SlimPatio 68 offers the design freedom required to create contemporary living spaces, combining ultimate brightness with maximum comfort.
Excellent thermal performance
SlimPatio 68 offers industry-leading insulation values without compromising on the appearance of the door. The result is a patio door system that will keep heat loss to a minimum, withstand the worst that the British weather has to throw at it, and will help reduce energy bills.
- Glazing 32mm as a UK stocked standard, with up to 36mm also available as an option
- Unique thermal insulation profiles
- U-value as low as 1.4W/m2K
Downloads
Download the brochureTechnical
Properties
Visible width (mm) from as low as
Head rail - 32, Bottom rail - 50, Lock jamb - 74, Fixed light jamb - 40.
Overall system depth vent (mm) from as low as
Head rail - 45, Bottom rail - 45, Lock jamb - 72, Fixed light jamb - 50.
Maximum vent height (mm)
2700
Maximum vent weight (kg)
250
Glass thickness (mm)
from 32 to 36
Glazing method
Wrap around gaskets
Thermal insulation
32 mm and 36 mm fibreglass reinforced polyamide strips.
Performance
Comfort

Acoustic performance
Rw (C; Ctr) = 40 (-1,-3) dB Acoustic test performed with sample element size 3780 x 2500mm (vent size 1869 x 2406mm) XO configuration.

Air tightness max. test pressure
600Pa (Class 4)

Water tightness
600Pa

Wind load resistance, max. test pressure
2000Pa (5)

Wind load resistance to frontal deflection
C (s1/300)
Energy

Thermal insulation EN ISO 10077-2
Uf (U-value of frame) down to 2.5W/m²K depending on the frame/vent combination and the glass thickness.
Uw (U-value of total element) 1.47W/m2K (2000x2180mm).
Uw (U-value of total element) 1.4W/m2K (2500 x 2180mm).
Both calculations achieved with centre pane Ug value 1.0W/m2K, Psi value 0.036W/mK.
DER (Door Energy Rating) = B9
Opening options
Energy Efficiency
Performance
Energy

Thermal insulation EN ISO 10077-2
Uf (U-value of frame) down to 2.5W/m²K depending on the frame/vent combination and the glass thickness.
Uw (U-value of total element) 1.47W/m2K (2000x2180mm).
Uw (U-value of total element) 1.4W/m2K (2500 x 2180mm).
Both calculations achieved with centre pane Ug value 1.0W/m2K, Psi value 0.036W/mK.
DER (Door Energy Rating) = B9
Visit our Energy Efficiency page for more information
Learn moreVisit our virtual showroom or find a Reynaers at Home Partner near you
You can now visit the Reynaers Showroom any time you like, with our brand new 360° showroom tour featuring our most popular products. We also have a network of dealers throughout the UK that can advise on product choice and installation for any of the Reynaers at Home aluminium systems for your home project.
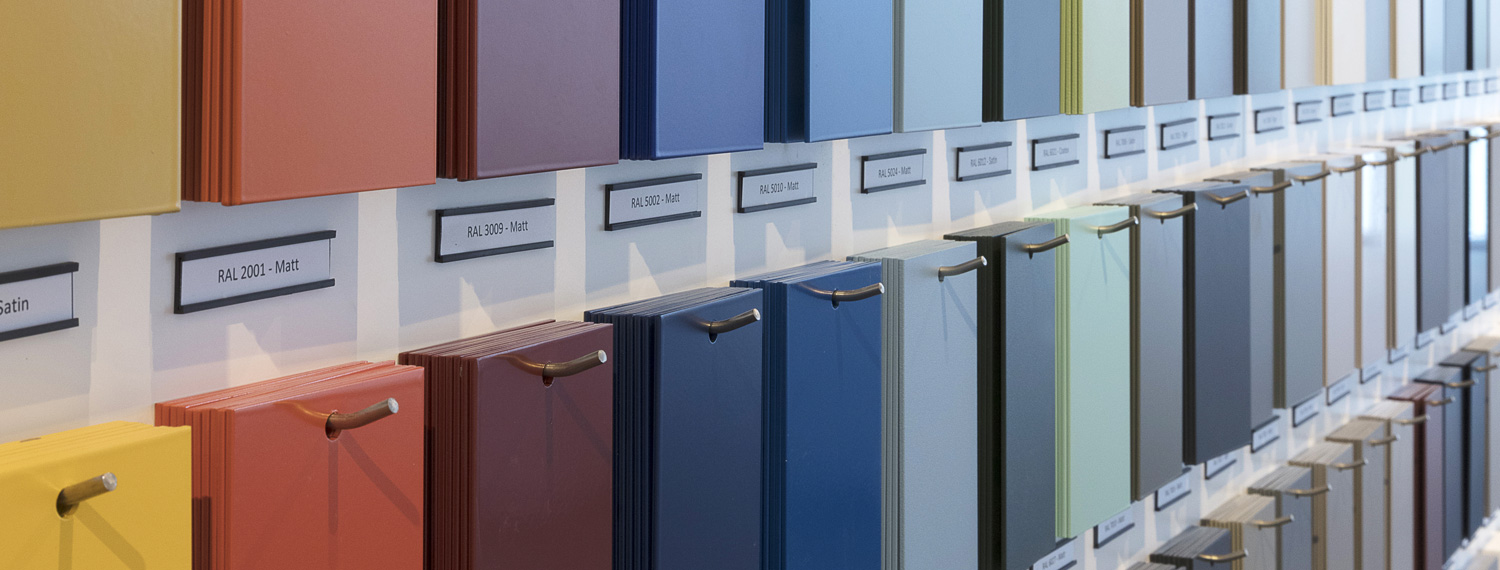
Colours
Your style deserves to shine through, even in the smallest of details. That is why we offer over 900 RAL colours in various finishes to create the perfect final touch for your aluminium glazing. Combine your favourite colour with a metallic, anodised, matt, gloss, wood look or even a special low-maintenance and scratch-resistant coatex finish.
With an inspired range, you can choose from the latest colour trends as well as the timeless classics.

