To plan, design, build a dream house and live in it too? Architect Dennis Weerink of Reitsema & Partners had the good fortune to do just that. He created his own home, nestled between the green farmlands of Geesteren (the Netherlands). Its elongated design a nod to the old agricultural barn that used to stand on this site. Unsurprisingly, this unique project was the deserved winner this year of the 23rd Projectprijs, an annual architectural award organised by the local office of Reynaers Aluminium.
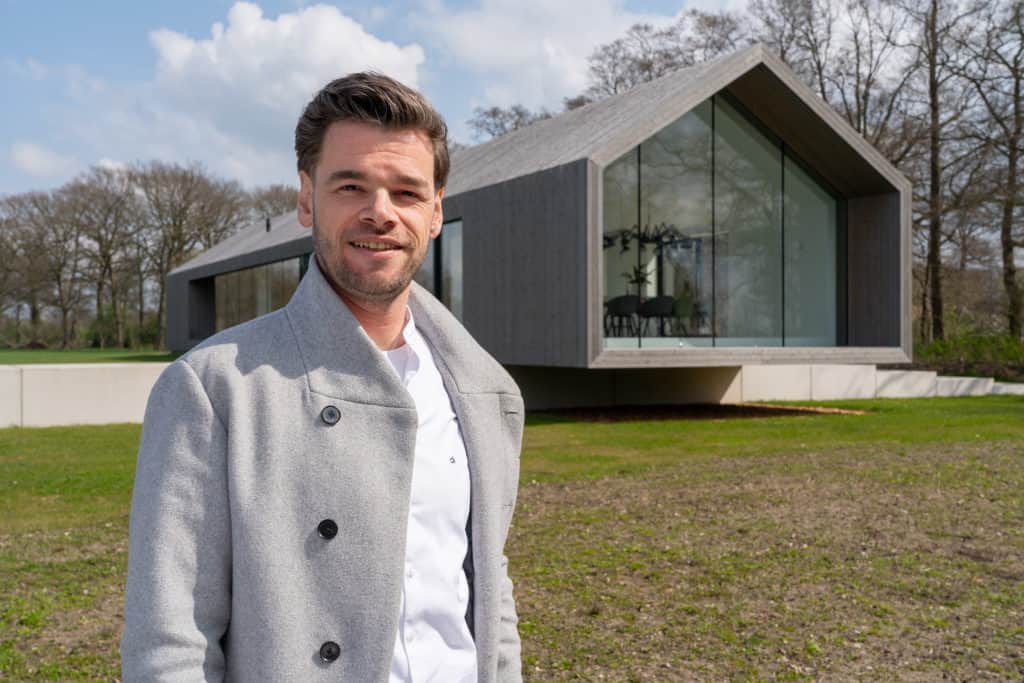
Why this project? The architect explains: ‘There used to be an old agricultural barn opposite the house of my parents-in-law, which to me, spoilt the view of the stunning surrounding landscape. I just couldn’t get this idea out of my head: what if you were to knock down this barn and replace it with something a lot more attractive? But before I could go ahead, there were a few things to be resolved. For instance, there was the big issue of: would I be allowed to build a residential dwelling on this plot? A valid question. Luckily, the local province offered a solution: ‘buildings that mar the landscape’ are allowed to be demolished, provided they are replaced with a beautiful new building. Weerink saw lots of opportunities: ‘I became so enthusiastic about the project that I decided to live in it myself.’
Floating above the field
As you drive onto the grounds of Kleine Krikhaar, you need to use quite a bit of imagination because when you see the elongated, abstract barn design, you would never have guessed that there used to be an old barn here. ‘The VitraHaus in Weil am Rhein, Germany, was my big inspiration. The same clean lines, elongated shape and glass gables can be found in my design.’ Because of the raised plinth and the protruding end façade, the house appears to be floating above the field. Architectural firm Reitsema & Partners, together with the local authorities, immediately put their backs into producing a design that would enhance the landscape. Weerink reflects: ‘We wanted to start from the original design: an independent structure, without annexes. What’s more, the landscape has been a major influence throughout the project. For instance, there is a big tree situated on our grounds that acted as an anchor point. The house is positioned square to this sight line and one and a half metres above the field. This creates that floating effect and frames the landscape.’
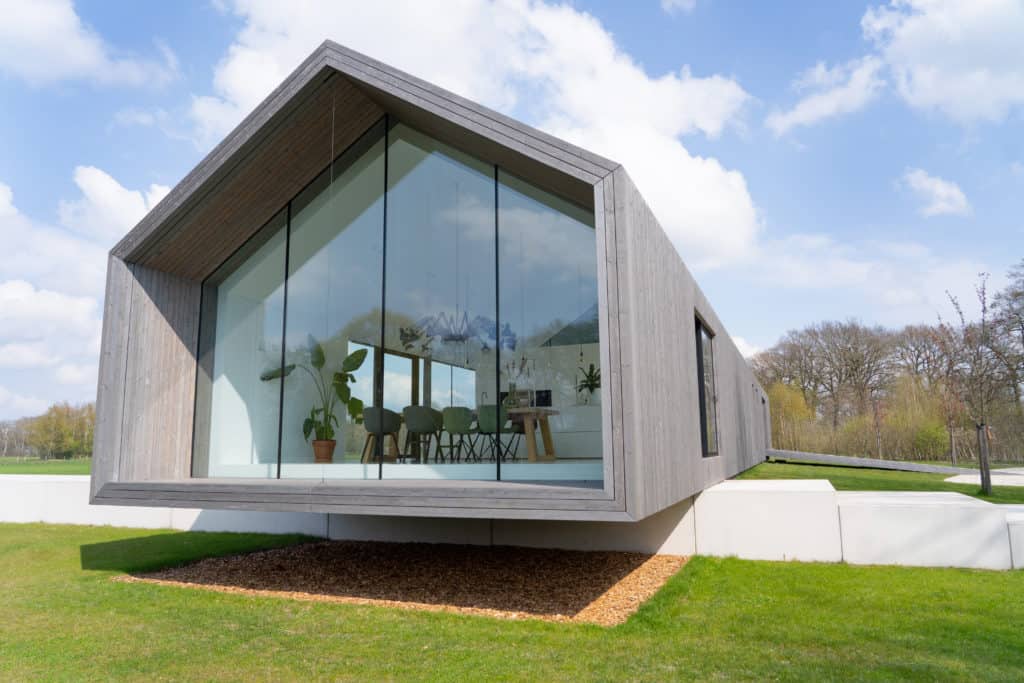
Cows, rabbits, deer, endless fields and woodlands: Dennis felt it would be a shame not to make the most of this beautiful landscape. He envisioned a large glass sliding window, but immediately wondered if this was even possible. ‘A 4.5-metre sliding system is not exactly a common size,’ Weerink says. ‘It’s a real statement in the house, a space that connects the outside with the inside through an indoor patio. It seemed an impossible dream, but luckily, we found what we needed at Reynaers Aluminium. They were able to deliver an aluminium sliding window that met our needs down to a T in terms of size and aesthetic. Also, the construction, window profile and guttering were a perfect fit. Reynaers Aluminium, together with the façade contractor, really have done an amazing job.’
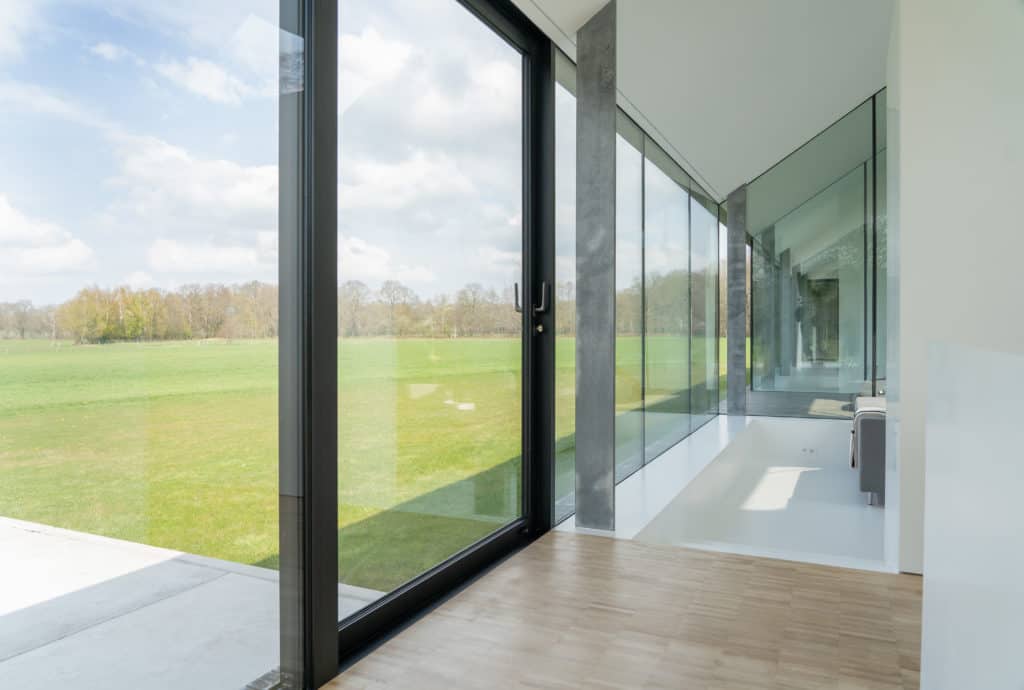
Better than the cinema
The exterior façades of Kleine Krikhaar are built of platonised wood. These timber strips envelop the steel beam structure used as part of the construction method of the house. This made it possible for wires, drainage and other details on the exterior façade to be completely concealed. This, together with the elongated window, emphasises the clean minimalist look. Weerink designed the house with the idea of bringing the outside in. ‘Thanks to the transparent design, you really do feel like you are part of the natural landscape. When a thunderstorm is about to break, my family and I switch off all the lights and watch the lightning through the skylight in our living room. No cinema can compete with that.’
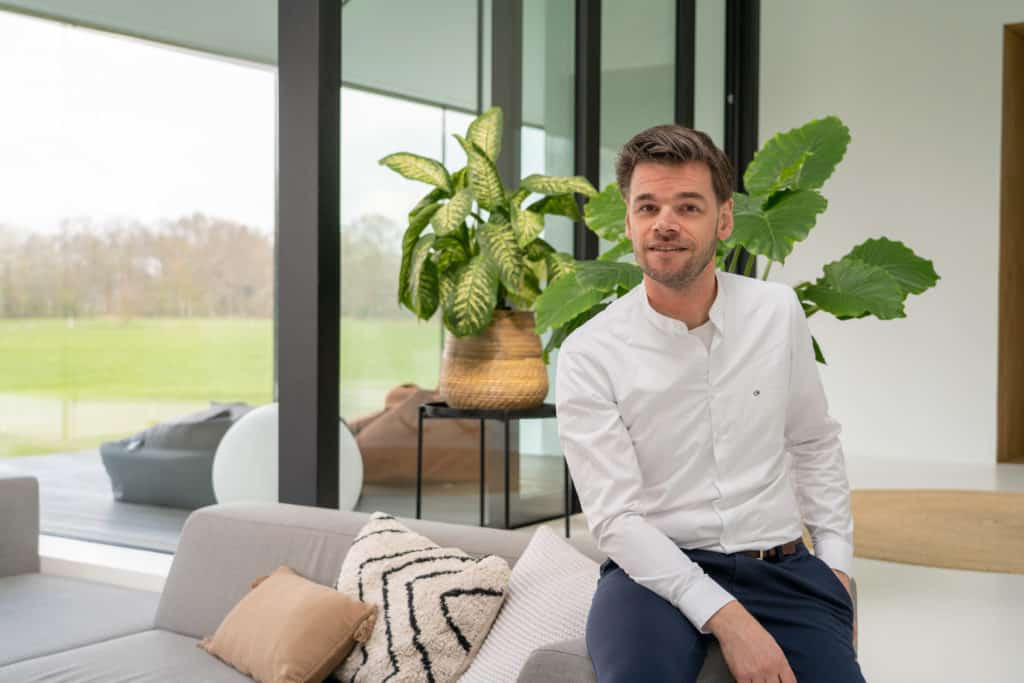
The architect didn’t have to tackle this build alone. He had help from his family, both with the decision-making and construction. Weerink reflects on this process: ‘You actually wear two hats: architect and client. This makes progress easier because instead of having to present my plans to a client as I would normally do, I only had to show the design to my girlfriend. Luckily, Rianne loved the plans. Our families were very much involved in this project anyway: my father is a bricklayer, my girlfriend’s uncles are carpenters and my father-in-law took care of the building installations side of things. With all these disciplines, we made a great construction team. I’m really fortunate to have been able to do this with my family. And in such an amazing location at that.’
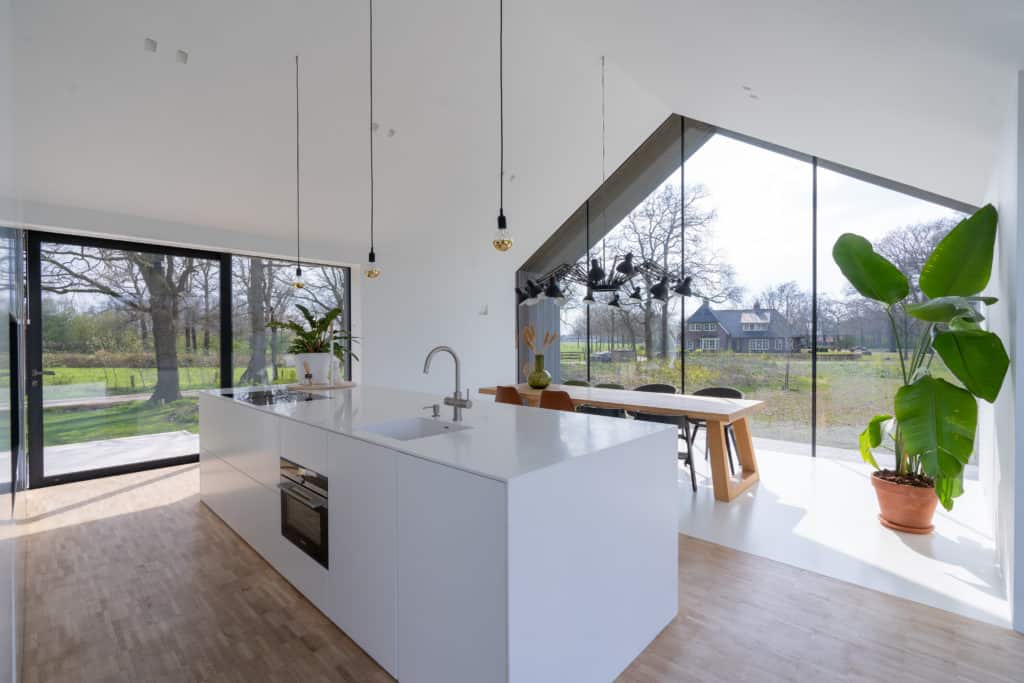
Are you embarking on your own self-build project? Find everything you need from product data to inspirational case studies on our website, just visit www.www.reynaersathome.co.uk
Need professional advice on design, specification or installation?
We have a network of carefully selected Partners who will help guide you through your home transformation process.
