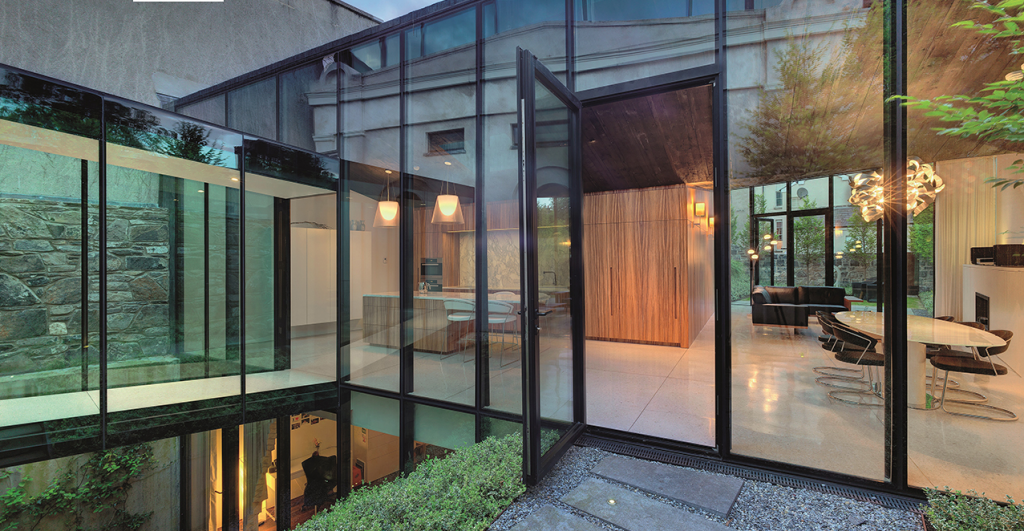The trend for open plan has suffered a backlash. As a result, architects are increasingly designing so-called ‘broken plan’ living spaces – and for this new approach to really work, a great emphasis has to be on the windows and doors that are used.
Broken plan relies on spaces in the home retaining an open flow, but that are made to feel more snug and private through clever use of half walls, shelves, split level zones, mezzanines, and the differentiation of space through clever use of materials.
This new way of laying out a home can also make use of internal windows and doors. You might want to section off part of a room for some office space, but to have it feel like it’s still part of a bigger room. Internal windows could be just the thing.
An alternative plan might even be to use sliding doors on external walls to open a broken plan home into the garden. The options are almost limitless.

Need professional advice on design, specification or installation?
We have a network of carefully selected Partners who will help guide you through your home transformation process.
