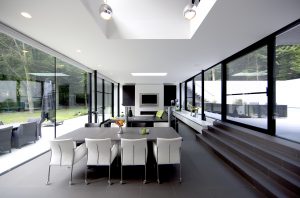When it comes to your home, there can be few better moments than when you sit down to plan your new extension – where will the windows and doors go? What kind of configuration will you go for? It’s exciting times!
If the new space is at the rear of your property, this presents a great opportunity to design a luxurious new kitchen – but making sure the space works for you can depend a lot on the layout, and the windows and doors that will eventually connect the property to the garden.
If your existing galley kitchen is being extended to incorporate a smallish seating area at the end, then a fixed ceiling-to-floor window on the side of the extension, coupled with either aluminium sliding patio doors or bifold doors, can maximise the available light, give a roomy effect, and allow you to still open the room fully to the garden on warmer days.

If your building out a large square extension, then a u-shape kitchen layout centred around an island at the back-centre of the space could work well. This formation can be the most social. It will allow you to look out from the cooking area on a large eating and/or living space, with great view of the garden, and sightlines to anyone else who’s in the room.
With a u-shaped layout, such as this, fitting large aluminium bifold doors across the width of the rear wall will allow you to open the whole of this new space to the outdoors and flood the area with sunlight every day.
For a kitchen that will be in an L-shaped configuration, have you considered playing with the space by introducing a split-level effect? Or adding long narrow windows at the side, the sills of which could be deep and act as informal seating?
A series of long narrow windows running down one side could be the design feature that turns a run-of-the-mill space into an extraordinary new kitchen.
Need professional advice on design, specification or installation?
We have a network of carefully selected Partners who will help guide you through your home transformation process.
