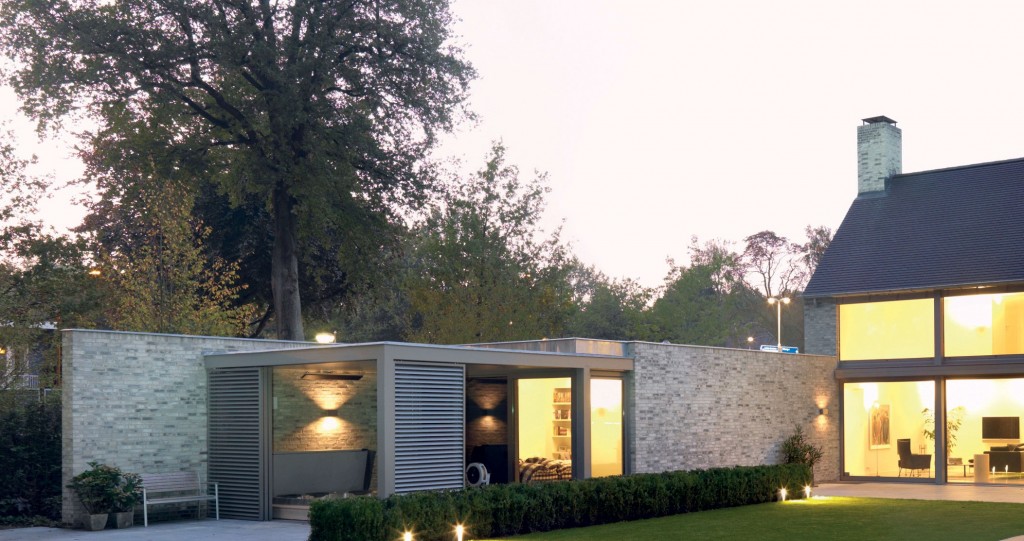If you live in a good-sized semi the chances are that sooner or later you’ll start to think about creating some extra space, or adding a bit of luxury to your home with an extension.
Typically, such houses are extended into the garden at the rear – but before you dive in, it’s worth considering how you intend to use the extra space as this might help determine whether a single-height or double-storey extension is right for you.

Single-storey rear extension
A single-height extension is the cost-effective way to create more downstairs living space.
What could be better than converting a functional kitchen and living room into a spacious new hub for your home? A simple extension could combine separate rooms into a great open-plan space. Adding the right windows and doors will then create a seamless transition between the home and garden.
What could be better on a sunny day than folding back a set of bifold doors, or sliding doors, and letting your house fill with natural light?
Double-storey rear extension
Adding a double-height extension brings all the benefits of a single-storey extension with the addition of extra rooms upstairs.
It’s likely to be more of an investment, and perhaps more trying when it comes to planning permission, but the benefits can be stunning.
Not only can you turn your living area into somewhere light and spacious, but upstairs adding large panoramic windows to new bedrooms and bathrooms can help turn nice spaces into graceful and refined rooms.
Why not use a large windows and doors to draw in views upstairs? Let the window be the focal point of the room, then lie back, in either bed or bath, and relax.
Need professional advice on design, specification or installation?
We have a network of carefully selected Partners who will help guide you through your home transformation process.
