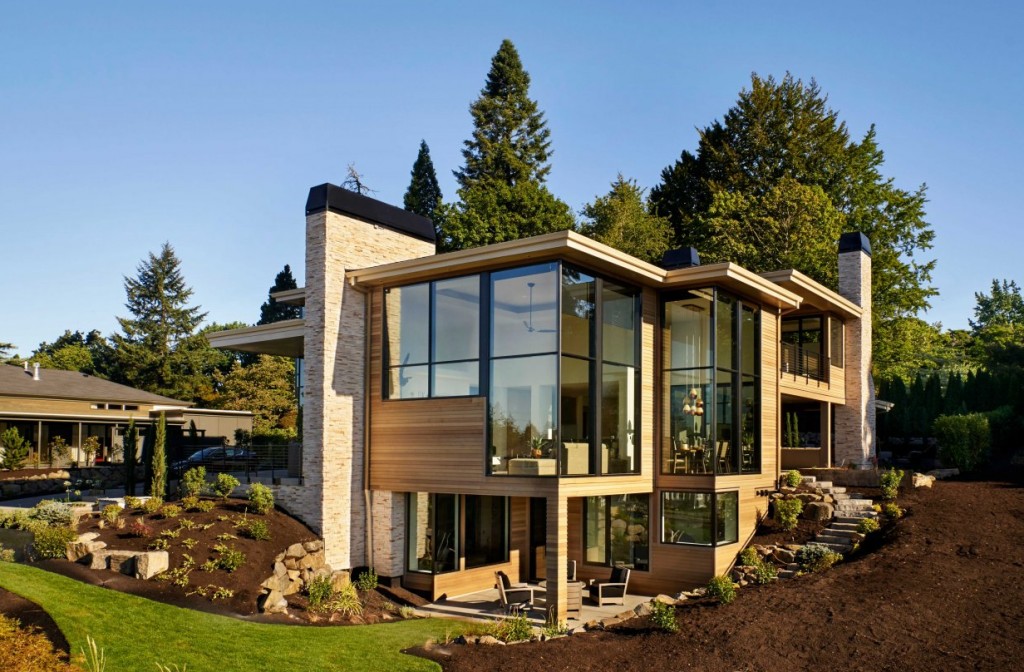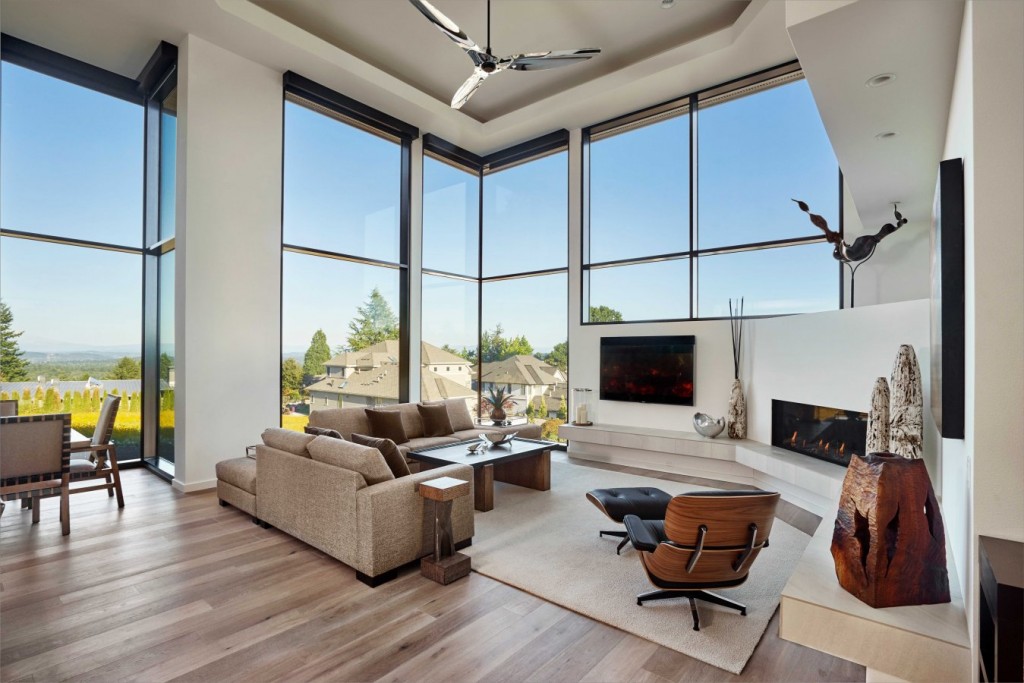When it comes to building a home entirely in tune with the environment in which it sits, there can be few finer examples than this property in Portland, Oregon.
The Joie De Vivre House, near Lake Oswego and overlooking Mount Hood, was the brainchild of designers Barclay Home Design. They worked to a brief that simply requested a contemporary, open, airy home with an abundance of natural light, which was provided by vast arrangements of aluminium windows and doors.

Built in just six months, the four-bed, four-bathroom, three-level property recently scooped 17 of the 21 available awards at the Street of Dreams event, which celebrate innovation in home design in and around Portland.
Overall, the property takes is cues from the accents of the Pacific Northwest, using natural materials such as stone, fir and cedar. The design is characterised further by expansive use of windows and doors to help facilitate open-plan, indoor-outside living, and to meet the owners request for a property that could appear transparent.
The approach to the home is via a set of wide stone steps and round a delicate water feature to a font door that opens into an atrium filled with natural light. The main aspect of the property looks down across the hillside and over the heads of tress below, framing the outlook.
An essential part of the project was the specification for oversized windows and doors to encourage large, bright spaces in the home, including 5.18-metre-tall corner aluminium windows that accentuate the stunning views of the mountain and the distant hills beyond.

Need professional advice on design, specification or installation?
We have a network of carefully selected Partners who will help guide you through your home transformation process.
