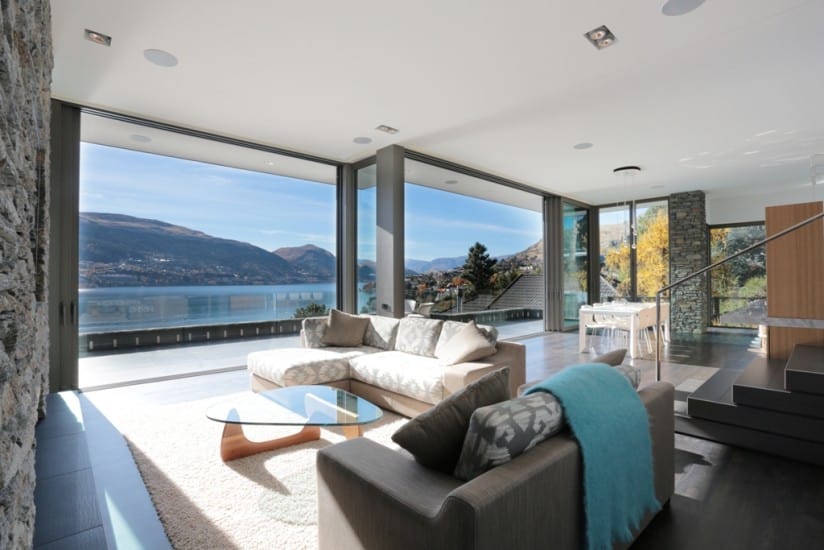It’s hard to think of another property that makes such successful use of its location as this stunning house on New Zealand’s South Island.
Perched above the shores of Lake Wakatipu, this property was designed around the awe-inspiring views across the lake and the mountains beyond.
The architect was asked to build a holiday home that took advantage of the sumptuous scenery and, at the same time, blurred the boundary between indoor and outdoor living.

The building’s simple construction, from four box-like units, was devised so cooking, dining and seating areas could be combined into one large, luxurious living space that overlooks the lake.
To maximise the views, huge sliding doors were fitted across the north side of the building to provide a virtual wall of glass that, when fully opened, creates a seamless link between the living area and the spacious balcony.
To keep out the worst excesses of the New Zealand winter the sliding doors are also weather resistant and offer optimum thermal efficiency.
Clever use of architectural glazing doesn’t only help this lakeside house make the most of its fabulous view, it also enables the stone and cedar construction of the property to blend naturally into the hillside on which it sits.
Need professional advice on design, specification or installation?
We have a network of carefully selected Partners who will help guide you through your home transformation process.
