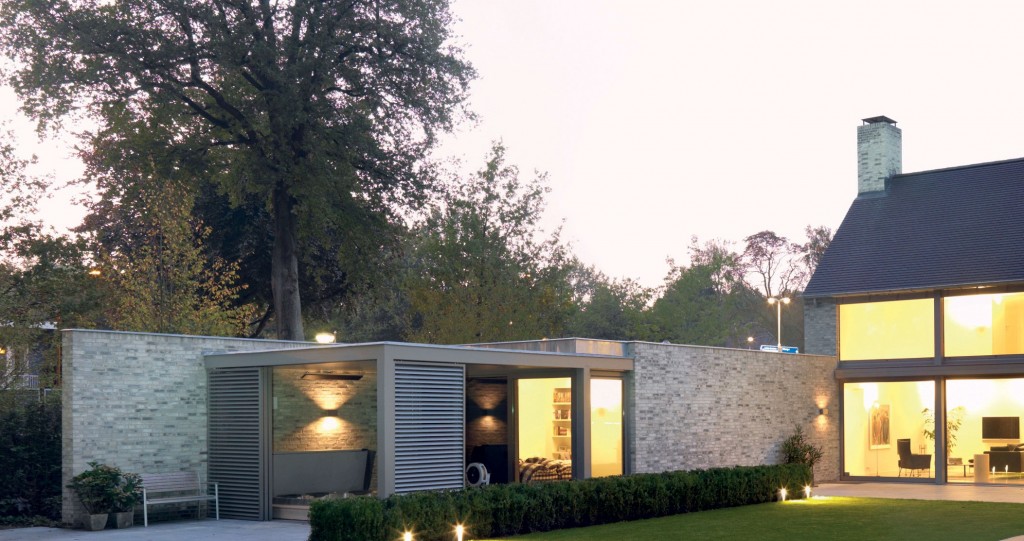When adding a striking extension to your home it’s natural to get excited about all the space you’ll gain and how you’ll use those extra rooms – but it’s also worth considering the orientation of your new building, as the direction your rooms face might ultimately help determine their use.

East-facing rooms
East-facing rooms will get the morning sun. Fitting a kitchen here would allow you to eat your breakfast as the day’s first rays pour in.
Imagine opening a set of sliding patio doors and letting the room fill with birdsong as you butter your toast. It could be heavenly.
West-facing rooms
The west side of your house is going to get the sun in the evening. What could be nicer than placing your dining room against the west-facing wall and fitting a large panoramic window?
As you entertain dinner guests, you might even be able to watch the sun set.
South-facing rooms
Rooms that are south facing are likely to get the most sun. In the summer months, wouldn’t it be great if you could really take advantage of that?
Fitting bifold doors or large sliding patio doors would allow you to fold back a wall of glass, let the room fill with natural light, and turn it into the ultimate indoor/outdoor day room.
North-facing rooms
A north-facing room will get less sun than any other. Therefore, when you’re considering your windows and doors for an extension, it might be an idea to fit a window with a high Energy Rating in this room to maximise what energy is gained from the sun. That way, the room could remain warm throughout the year.
(This Energy Ratings business can be a bit confusing – follow this link for everything you need to know about it).
Need professional advice on design, specification or installation?
We have a network of carefully selected Partners who will help guide you through your home transformation process.
